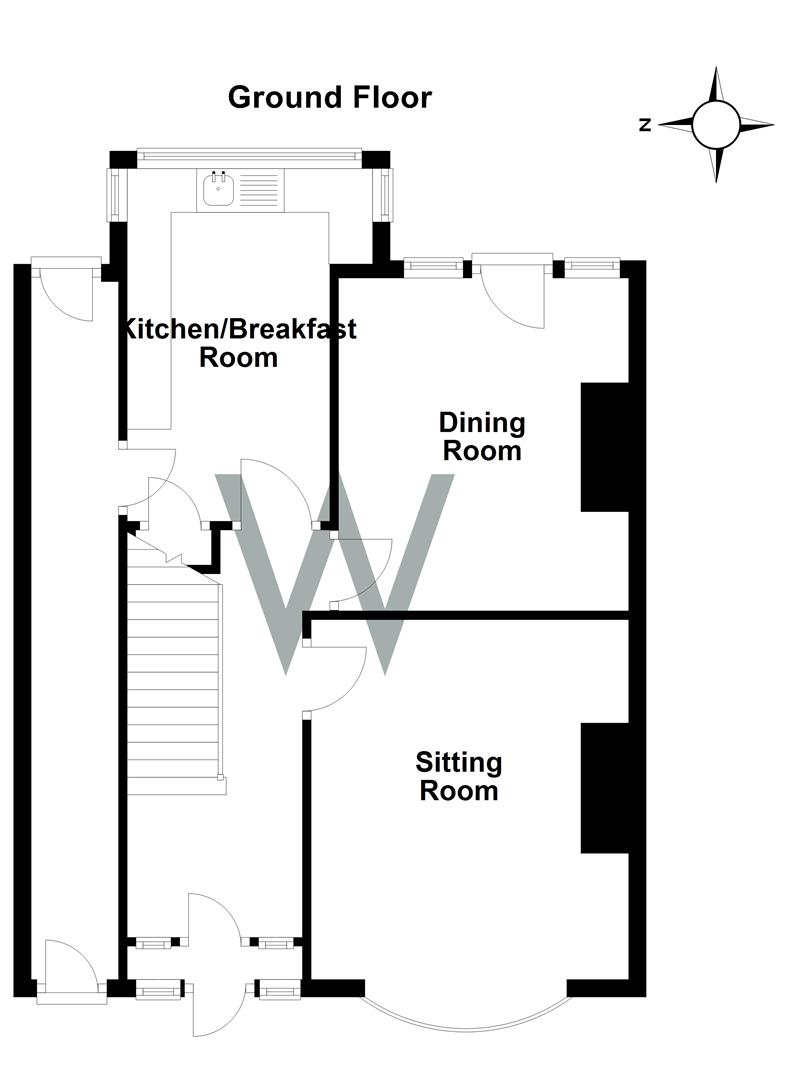3 Bedrooms Terraced house for sale in Saxon Road, Harnham, Salisbury SP2 | £ 300,000
Overview
| Price: | £ 300,000 |
|---|---|
| Contract type: | For Sale |
| Type: | Terraced house |
| County: | Wiltshire |
| Town: | Salisbury |
| Postcode: | SP2 |
| Address: | Saxon Road, Harnham, Salisbury SP2 |
| Bathrooms: | 1 |
| Bedrooms: | 3 |
Property Description
A well presented terraced house (in a small terrace of three) located within a popular residential cul de sac and offered to the market with no onward chain. There are three good sized bedrooms, two reception rooms and further benefits include front and rear gardens, PVCu double glazing and gas fired central heating.
Directions
Leave Salisbury via Exeter Street and at the roundabout proceed forwards continuing in the right hand lane, before bearing right after the first set of traffic lights. After the next set of lights, proceed in the left hand lane along Harnham Road before turning left at the next set of traffic lights into Saxon Road. As the road bends to the right, bear left and No. 24 can be found towards the end on the left hand side.
Description
The property comprises a 1930s terraced house with a small extension and is offered in good order throughout. The accommodation comprises an entrance hallway, a sitting room with a wood burner and a bay window to the front elevation. There is a dining room with a door leading to the rear garden and the kitchen has been extended and refitted with an excellent range of units, with all the appliances being integrated. There is a useful side passage which offers front and rear access and therefore the larger first floor accommodation has three generous bedrooms, with the main bedroom having a large bay window and there is a bathroom with a refitted contemporary white suite. Period features include picture rails and original doors. Further benefits include PVCu double glazing throughout and gas fired central heating together with front and rear gardens. The property is located in a very popular residential location on the southern edge of the city with a primary school, recreation ground and a shop being within easy reach. There is a regular bus service to the city centre and a pleasant walk into Salisbury across the Town Path. Salisbury has an excellent range of amenities including a mainline railway station.
House Specifics
The accommodation is arranged as follows, all measurements being approximate:
Glazed front door to:
Entrance Lobby
Tiled floor, two windows to front, part-glazed front door with leaded window to:
Entrance Hallway
Two leaded windows to front, double radiator, cupboard housing electric fusebox and meter, telephone point, stairs with cupboard under, picture rail, doors to kitchen, dining room and to:
Sitting Room (3.63m x 3.63m plus bay window to front (11'11" x 1)
Bay window to front, radiator, fireplace with woodburner on slate hearth, TV point, picture rail.
Dining Room (3.76m x 3.33m max (12'4" x 10'11" max))
Glazed door and windows to rear, picture rail, wall mounted gas fire with back boiler. Radiator.
Kitchen/Breakfast Room (4.62m x 2.03m (15'2" x 6'8"))
Fitted with an excellent range of cream fronted base and wall units with granite roll top work surfaces and tiled splashbacks, sink with mixer tap under window to rear, two further windows to each side, integrated electric double oven with five ring gas hob and extractor over, integrated dishwasher, microwave, washer dryer and fridge-freezer, wood laminate floor, understair larder cupboard, part-glazed door to side passageway providing access to front and rear. Double radiator.
First Floor - Landing
Access to loft with pull down ladder.
Bedroom One (3.66m max x 3.63m (12' max x 11'11"))
Bay window to front, radiator, picture rail.
Bedroom Two (3.73m x 4.55m max (12'3" x 14'11" max))
Window to rear, picture rail, double radiator, built-in cupboards, airing cupboard housing hot water tank and immersion.
Bedroom Three (2.90m x 2.54m (9'6" x 8'4"))
Window to front, double radiator.
Bathroom
Fitted with a white suite comprising low level WC, pedestal wash hand basin, p-shaped bath with shower and shower screen, part-tiled walls, heated towel rail, obscure glazed window to rear. Extractor fan.
Outside
To the front of the property there is a gravelled and brick-paved area with a path leading to the front door. There is a side passageway which leads into the rear garden which has an easterly aspect and comprises a patio area with the remainder being lawned with flower borders. The garden is enclosed on all sides by timber fencing. There is a garden shed.
Services
Mains gas, water, electricity and drainage are connected to the property.
Outgoings
The Council Tax Band is ‘D’ and the payment for the year 2018/2019 payable to Wiltshire Council is £1,877.54.
Property Location
Similar Properties
Terraced house For Sale Salisbury Terraced house For Sale SP2 Salisbury new homes for sale SP2 new homes for sale Flats for sale Salisbury Flats To Rent Salisbury Flats for sale SP2 Flats to Rent SP2 Salisbury estate agents SP2 estate agents



.png)











