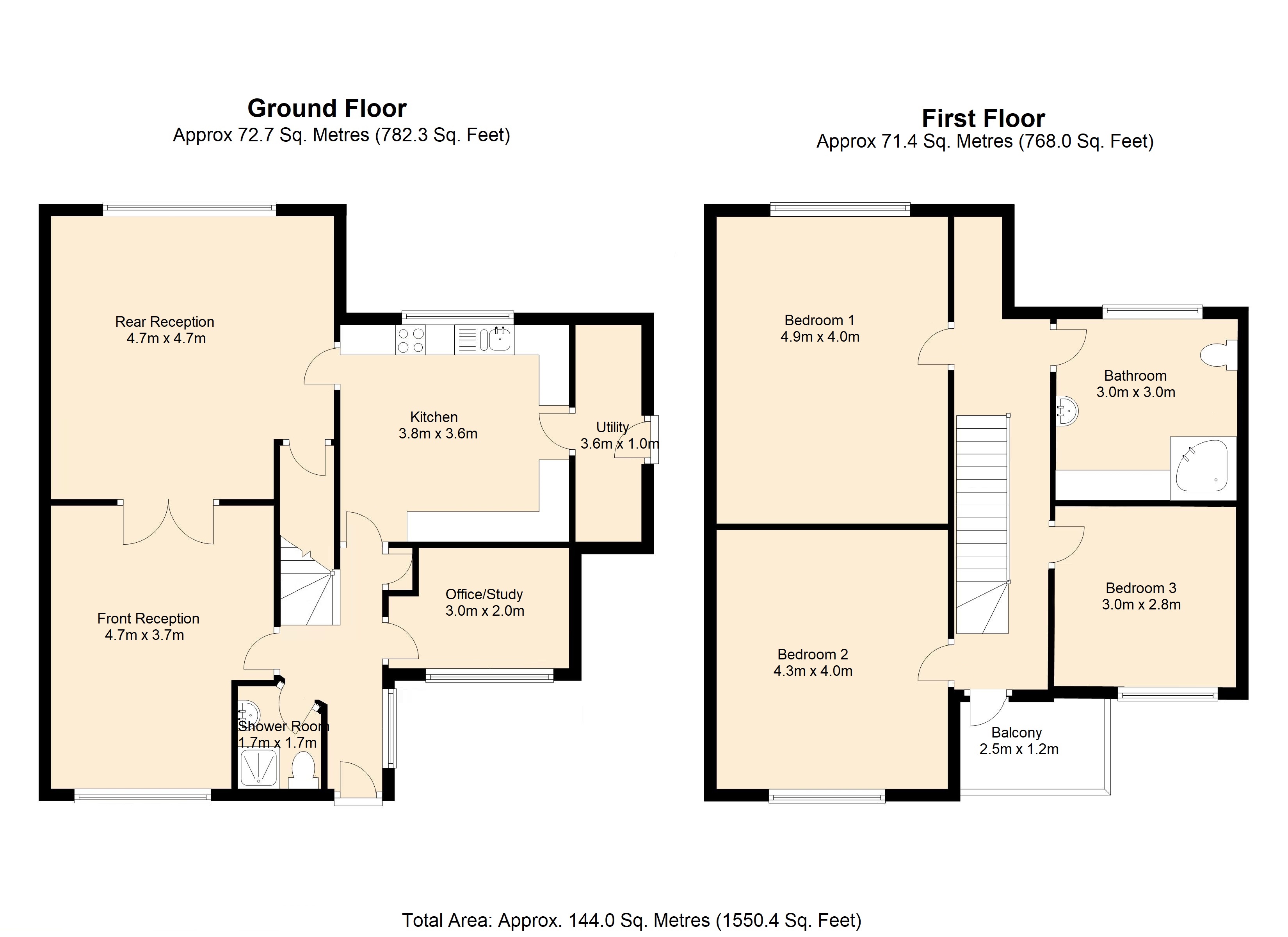3 Bedrooms Detached house for sale in Old Church Lane, London NW9 | £ 1,095,000
Overview
| Price: | £ 1,095,000 |
|---|---|
| Contract type: | For Sale |
| Type: | Detached house |
| County: | London |
| Town: | London |
| Postcode: | NW9 |
| Address: | Old Church Lane, London NW9 |
| Bathrooms: | 2 |
| Bedrooms: | 3 |
Property Description
Property summary We are delighted to offer for sale this detached period property which has a huge amount of character and unique features located on a popular road in Kingsbury. The property benefits from two large receptions, spacious kitchen/diner with separate utility room, downstairs shower and toilet, 3 large bedrooms and additional office/study on the ground floor, balcony, a large rear garden with elevated patio area and off street parking for at least 4 cars. With potential to extend (stpp) an immediate viewing is highly recommended.
Entrance hall 9' 10" x 8' 10" (3.0m x 2.7m) Doors to all rooms, stairs to first floor
front reception 15' 5" x 12' 1" (4.7m x 3.7m) window to front, carpeted, doors to rear receeption
rear reception 15' 5" x 15' 5" (4.7m x 4.7m) Window to rear, carpeted, access to under stairs storage, door to kitchen
kitchen 12' 5" x 11' 9" (3.8m x 3.6m) Window to rear, range of base and wall units, space for fridge/freezer, integrated gas hob and electric oven, door to utility room
utility room 11' 9" x 3' 7" (3.6m x 1.1m) Space/Plumbing for washing machine and dryer, door to side access
office/study 9' 10" x 6' 6" (3.0m x 2.0m) Window to front, fitted to wardrobes
shower room/WC 5' 6" x 5' 6" (1.7m x 1.7m) Tiled walls, tiled floor, shower cubicle, low flush wc, single hand basin
1st floor landing 24' 7" x 5' 6" (7.5m x 1.7m) Doors to all 1st floor rooms, window to front and rear, door to balcony, access to loft space
bedroom 1 16' 0" x 13' 1" (4.9m x 4.0m) Window to rear, fitted wardrobes, carpeted
bedroom 2 14' 1" x 13' 1" (4.3m x 4.0m) Window to front, fitted wardrobes, carpeted
bedroom 3 9' 10" x 9' 2" (3.0m x 2.8m) Window to front, fitted wardrobes, carpeted
bathroom 9' 10" x 9' 10" (3.0m x 3.0m) Tiled walls, tiled floors, window to rear, corner bath, low flush WC, hand basin
balcony 8' 2" x 3' 11" (2.5m x 1.2m) View to front, enclosed balcony
rear garden 114' 9" x 49' 2" (35m x 15m) Elevated patio area leading to laid lawn, mature shrubs and flowers
front of property Off Street Parking for at least 4 cars
freehold
Property Location
Similar Properties
Detached house For Sale London Detached house For Sale NW9 London new homes for sale NW9 new homes for sale Flats for sale London Flats To Rent London Flats for sale NW9 Flats to Rent NW9 London estate agents NW9 estate agents



.gif)











